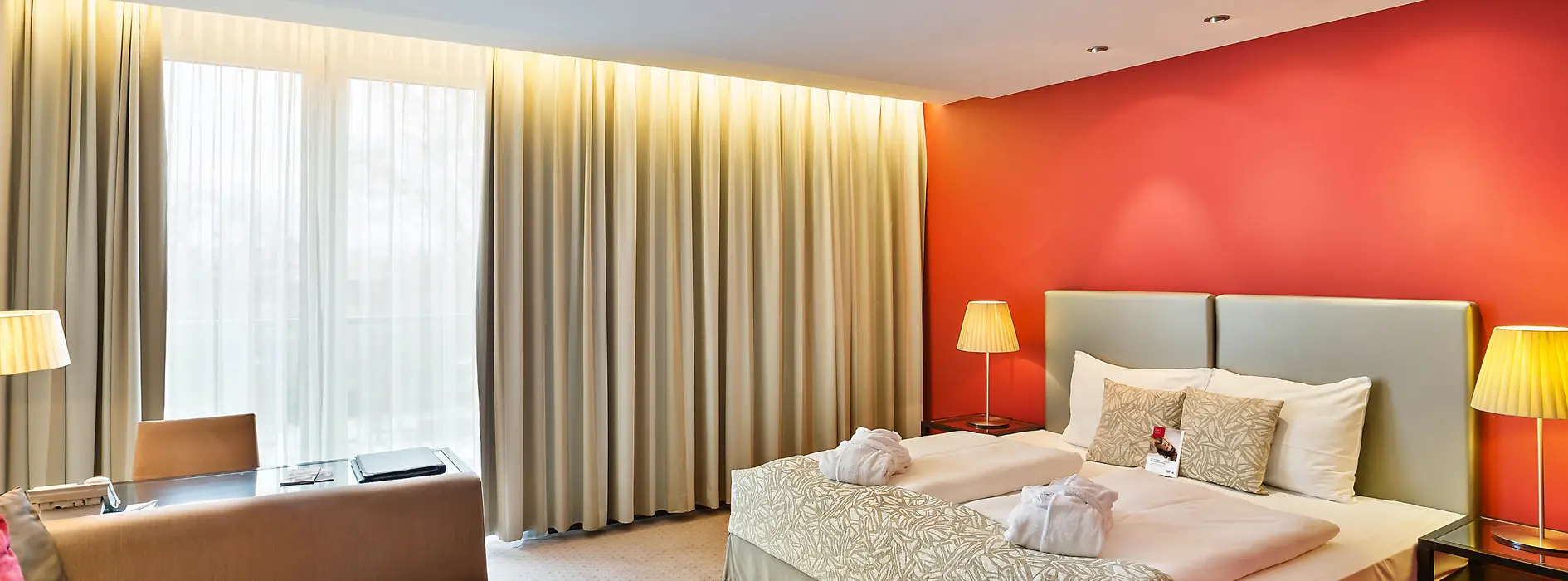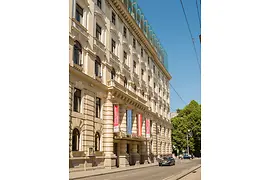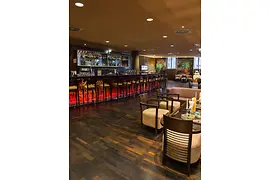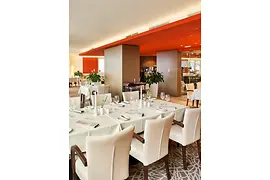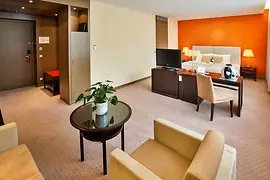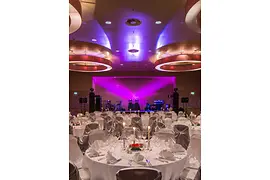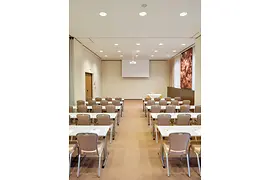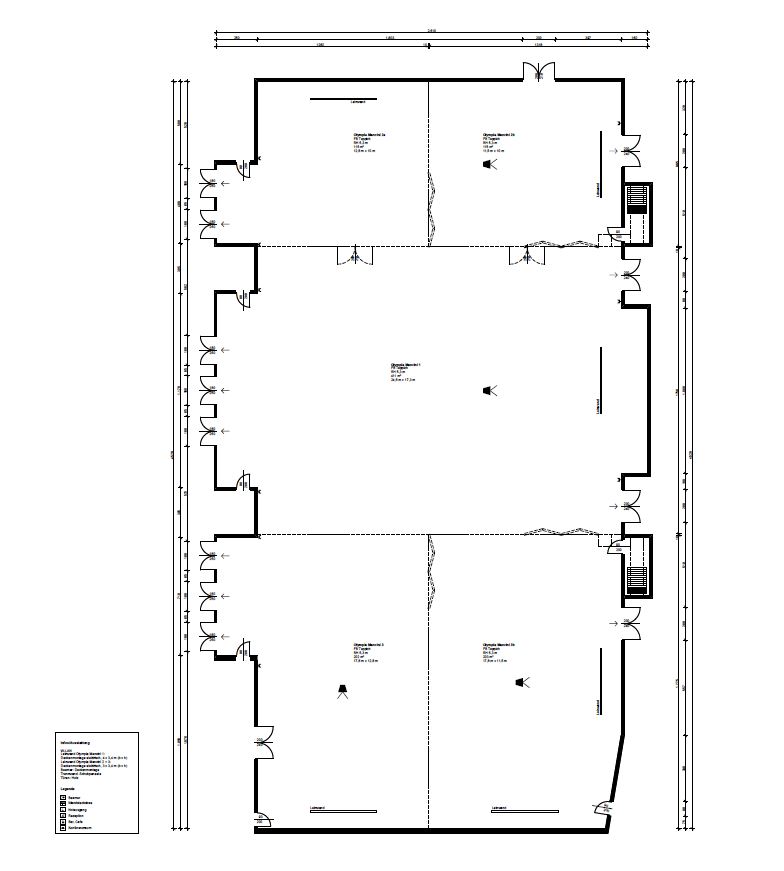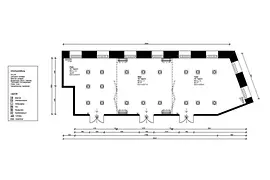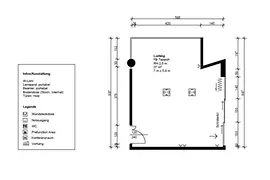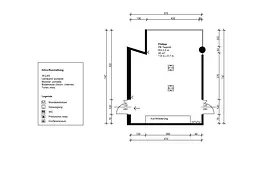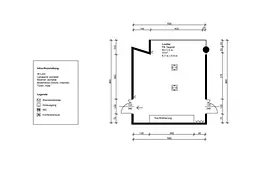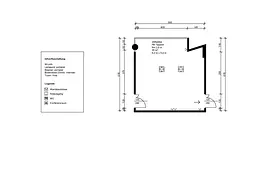You are here:
Austria Trend Hotel Savoyen Vienna
Click on the topics for detailed information:
Gallery
back to topicsDescription
back to topicsA stay at the Hotel Savoyen Vienna is bound to be unforgettable – just like its namesake, Prince Eugene of Savoy. The hotel effortlessly combines old and new, occupying a revitalised building that was once home to imperial Austrian state and court print works. From the outside, the heritage-protected traditional Viennese facade casts its spell on visitors, while indoors light, modern architecture, the highest levels of comfort and contemporary facilities await. The light-filled atrium, a smart executive lounge and gym and wellness zone make for an exclusive lifestyle experience that's a cut above the rest – and our staff will take care of everything else.
Show less Show more
Hybrid Events:
Streaming for professionals: Modern studio for video conferences, webinars recordings or online congresses. Further information.
Additional information:
- WiFi in rooms free of charge
- WiFi in public areas free of charge
- Daylight in meeting area: partly
- Garage / parking area
- Gastronomy
- Fitness / wellness
- EcoQuality Label for Tourism: Austrian Ecolabel for accommodation and private accommodation
Meeting rooms & capacities
back to topicsMeeting rooms
Meeting room |
Photo |
Area |
L/W/H |
Theatre
|
Classroom
|
Boardroom
|
U-Style
|
Banquet
|
Cocktail
|
|---|---|---|---|---|---|---|---|---|---|
| Olympia Mancini 1A | 114 m² | 9.9/10.2/5.3 m | 95 | 52 | 36 | 23 | 80 | 100 | |
| Olympia Mancini 1B | 112 m² | 11.5/9.8/5.3 m | 95 | 56 | 36 | 26 | 80 | 100 | |
| Olympia Mancini 2 | 413 m² | 21.9/16.9/5.3 m | 380 | 240 | 80 | 62 | 240 | 400 | |
| Olympia Mancini 3A | 199 m² | 17.8/10.2/5.3 m | 165 | 96 | 56 | 46 | 120 | 180 | |
| Olympia Mancini 3B | 202 m² | 17.8/11.5/5.3 m | 165 | 96 | 56 | 46 | 120 | 180 | |
| Paris | 40 m² | 6.9/5.1/4.1 m | 28 | 18 | 20 | 18 | 20 | 30 | |
| Wien | 46 m² | 6.9/6.7/4.1 m | 36 | 24 | 24 | 20 | 30 | 30 | |
| Turin | 54 m² | 7.3/6.9/4.1 m | 45 | 30 | 28 | 22 | 40 | 40 | |
| Ludwig | 37 m² | 7/5.9/2.7 m | 24 | 16 | 16 | 14 | 20 | 20 | |
| Phillip | Show picture | 40 m² | 7.5/5.7/2.7 m | 24 | 16 | 16 | 14 | 20 | 20 |
| Johanna | 35 m² | 6.2/5.9/2.7 m | 24 | 16 | 16 | 14 | 20 | 20 | |
| Louise | 37 m² | 6.7/5.9/2.7 m | 24 | 16 | 16 | 14 | 20 | 20 | |
| Maurice | 24 m² | -/-/- m | 12 |
Combined rooms
Meeting room |
Photo |
Area |
L/W/H |
Theatre
|
Classroom
|
Boardroom
|
U-Style
|
Banquet
|
Cocktail
|
|---|---|---|---|---|---|---|---|---|---|
| Olympia Mancini 3 | 402 m² | 22/17.8/5.3 m | 380 | 240 | 80 | 62 | 240 | 400 | |
| Paris + Wien | 86 m² | 11.9/6.9/4.1 m | 72 | 56 | 36 | 30 | 60 | 60 | |
| Wien + Turin | Show picture | 100 m² | 14.1/6.9/4.1 m | 90 | 66 | 40 | 34 | 80 | 70 |
| Paris + Wien + Turin | 140 m² | 19.2/6.9/4.1 m | 117 | 80 | 110 | 100 | |||
| Olympia Mancini | Show picture | 1,056 m² | 44.7/21.9/5.3 m | 1,000 | 600 | 700 | 1,000 | ||
| Olympia Mancini 1 | 226 m² | 21.7/9.8/5.3 m | 200 | 132 | 60 | 52 | 170 | 200 |
Floor plans
back to topicsPublic transport
back to topicsEvents
back to topics- Masterbatch 2024 05/14/2024 - 05/15/2024
- RADPATH | VIENNA 2024 06/04/2024 - 06/07/2024
- 14. Österreichische Gesundheitswirtschaftkongress 06/13/2024 - 06/14/2024
- Specialty Papers Europe 2024 09/03/2024 - 09/04/2024
- E-PACK Europe 2024 09/03/2024 - 09/04/2024
- Eurocoke 2024 09/18/2024 - 09/19/2024
- TiO2 Europe 2024 & Pigments Colours Science Europe 2024 10/08/2024 - 10/09/2024
- MENOPAUSE - ANDRO PAUSE - ANTI AGING 2024 12/05/2024 - 12/07/2024
- euroPLX 87 Vienna 03/10/2025 - 03/11/2025
