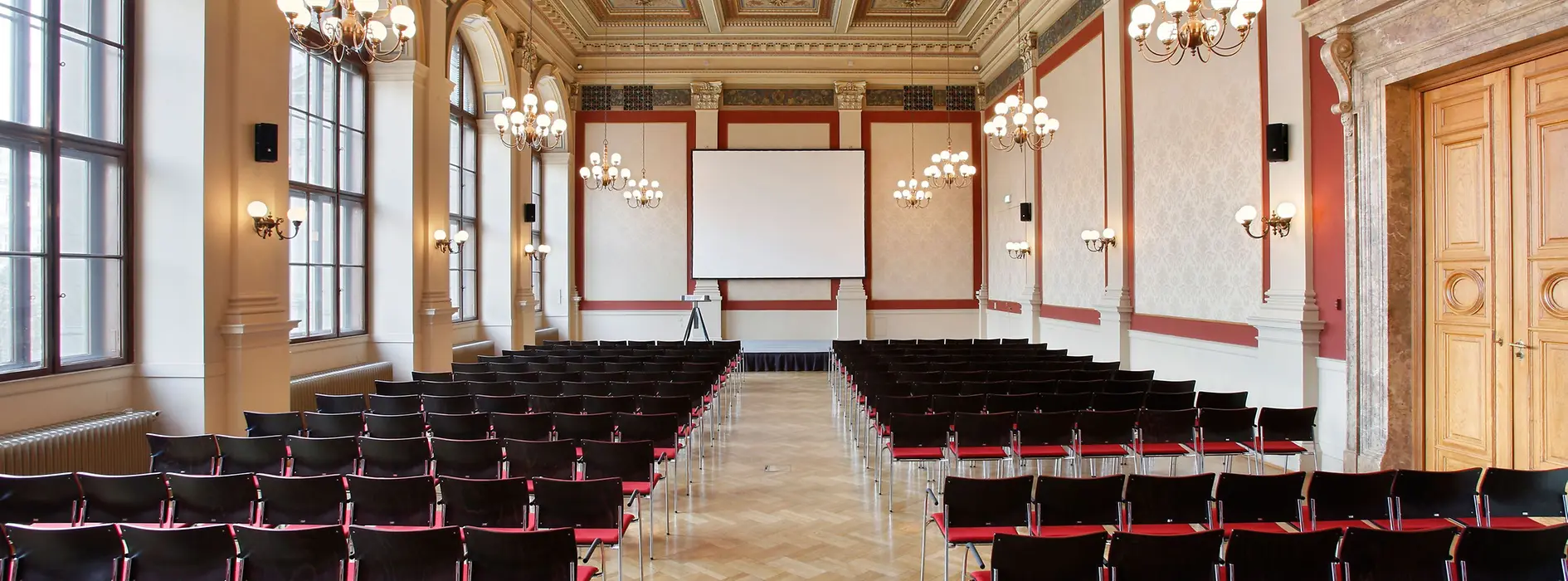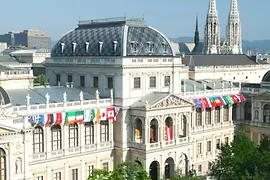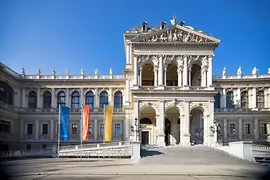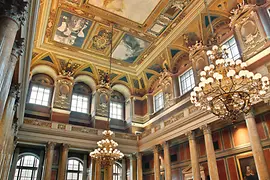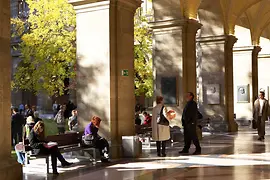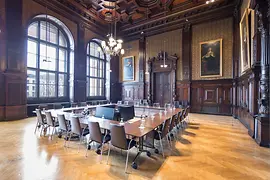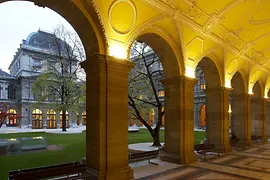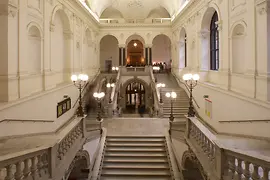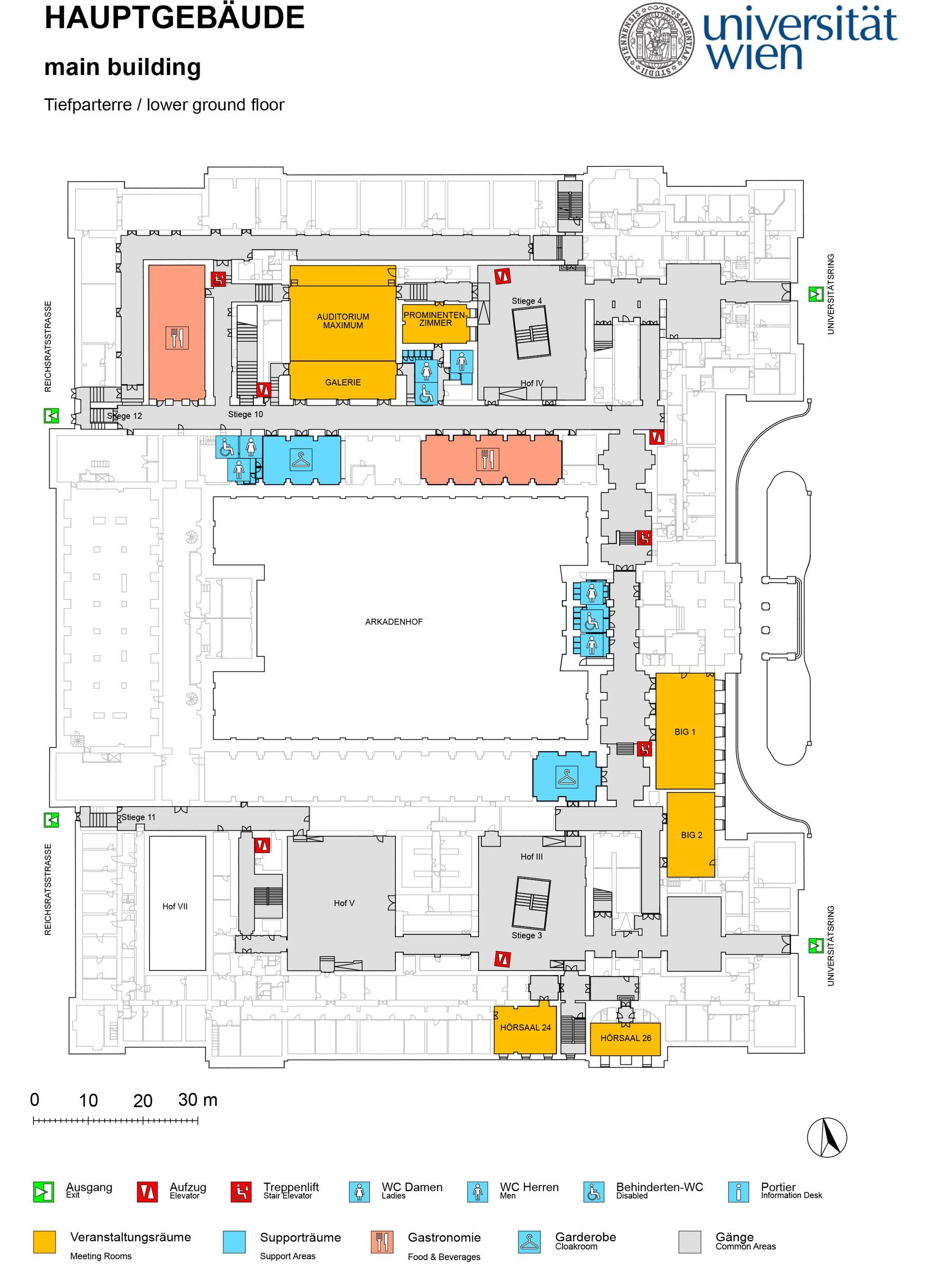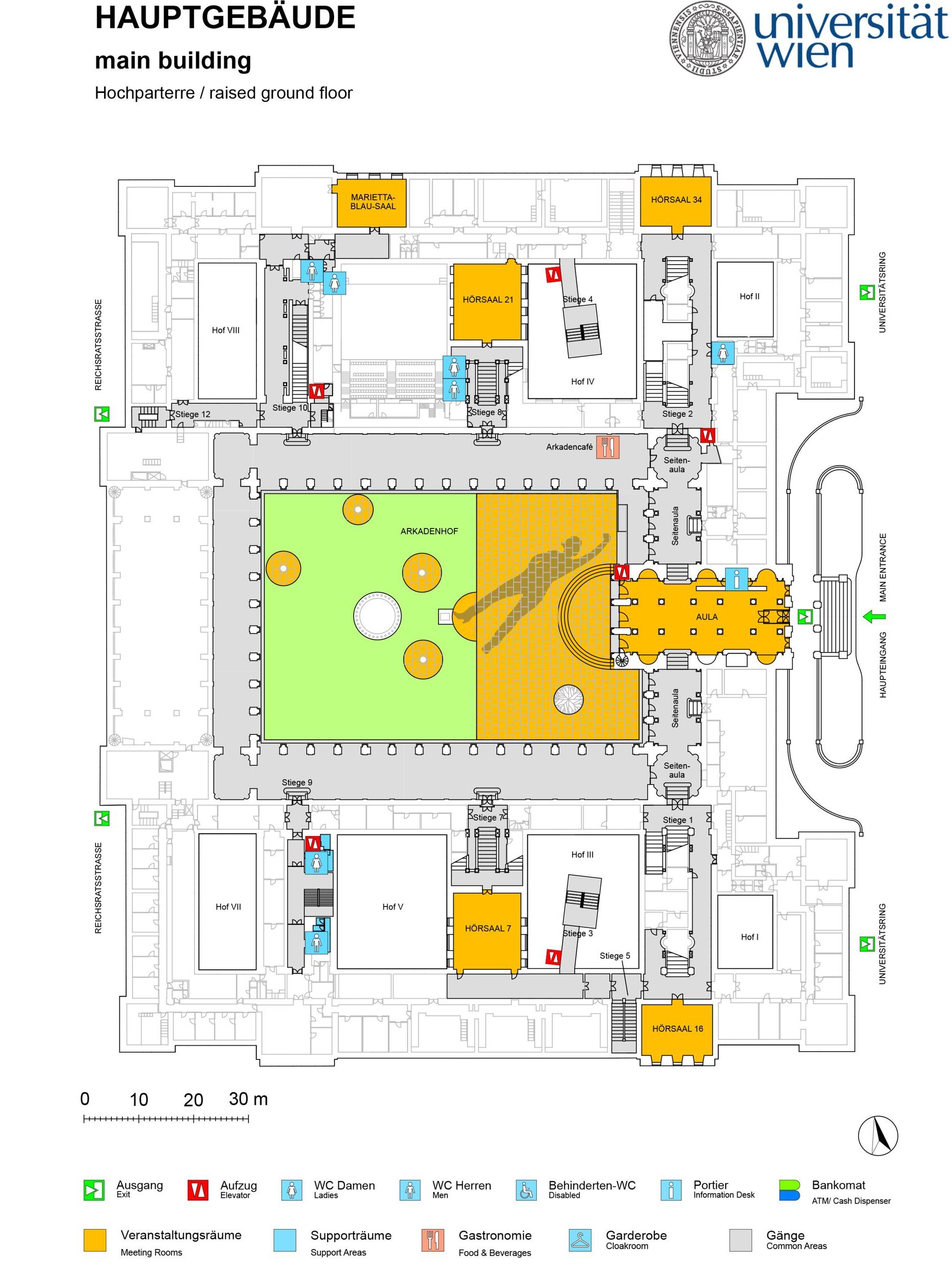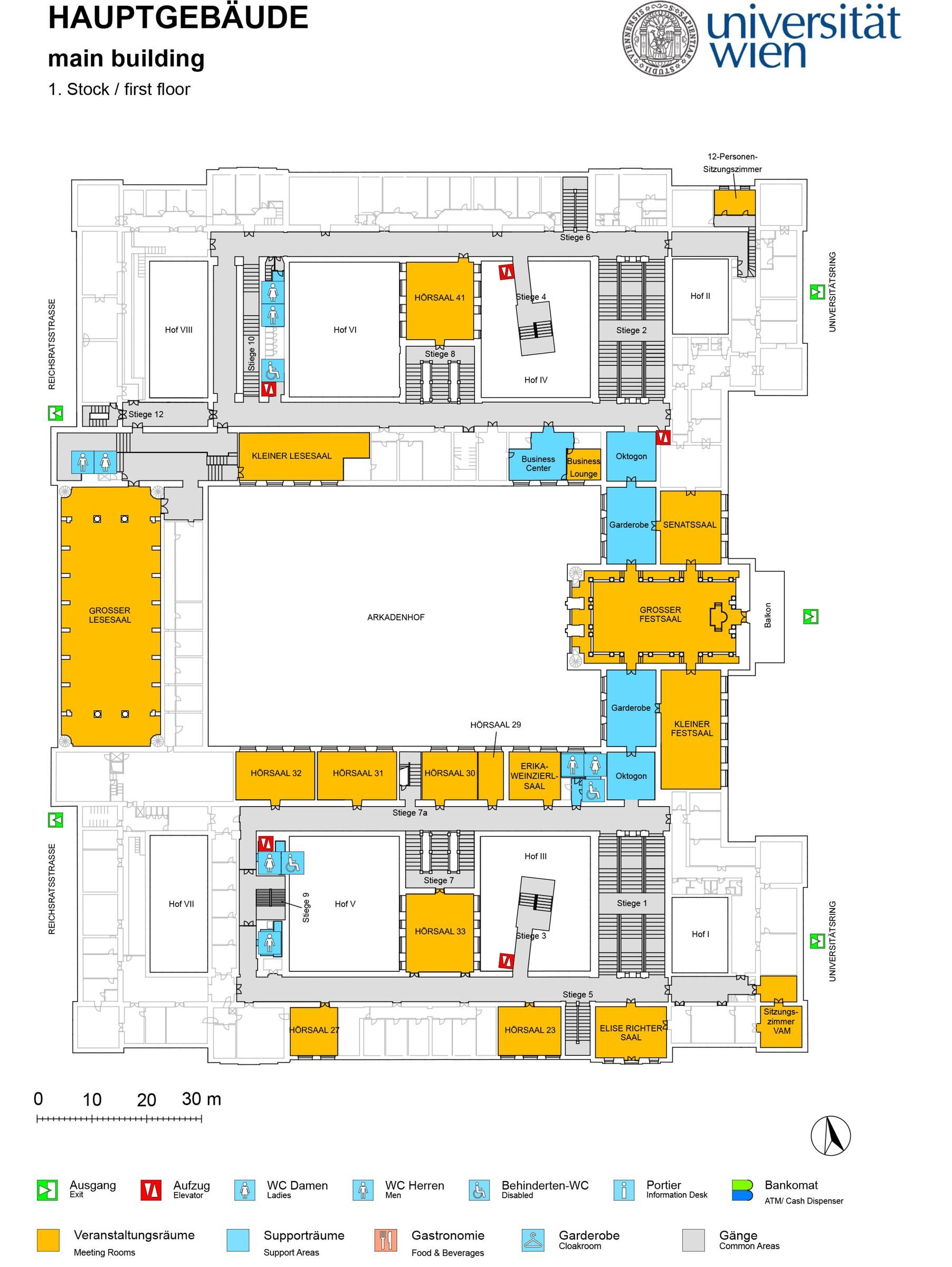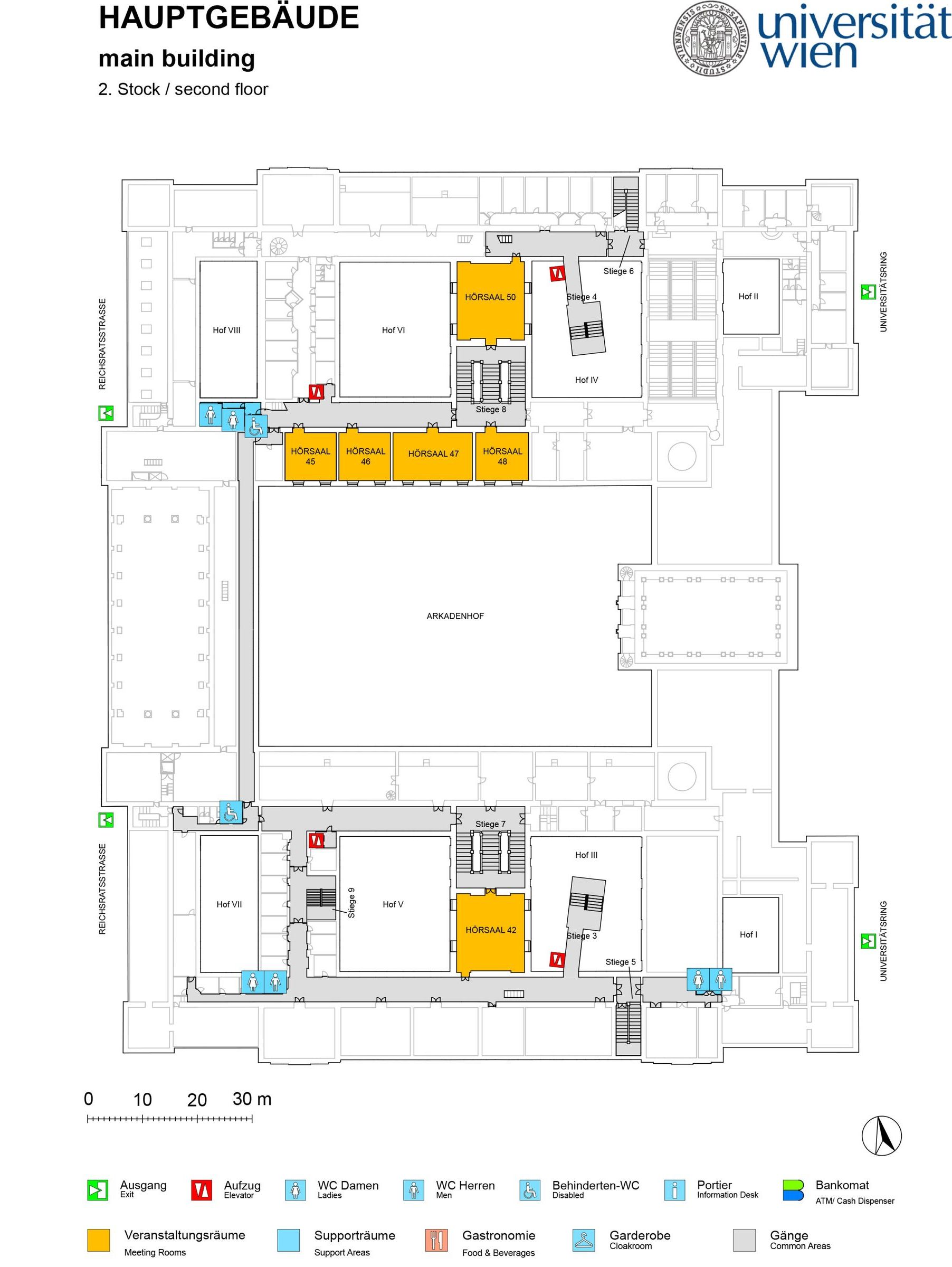You are here:
University of Vienna - Main Building
Click on the topics for detailed information:
Gallery
back to topicsDescription
back to topicsLocated within Vienna's historic centre, directly on Vienna's Ringstrasse boulevard, the Main Building of the University of Vienna is easy to reach. The building designed in the Historicist style was opened in 1884. More than 28 lecture halls ranging from 39 m² to 484 m² as well as the impressive ceremonial chambers offering a unique and historical university setting are available for events. The green space of the Arcaded Courtyard makes it an atmospheric location for events (2,472 m²) during the summer months. Additional exhibition and catering space is available in the arcades themselves.
Additional information:
- Daylight in meeting area
- Outdoor area available
- WiFi free of charge
- Free choice of caterer
Meeting rooms & capacities
back to topicsMeeting rooms
Meeting room |
Photo |
Area |
L/W/H |
Theatre
|
Classroom
|
Boardroom
|
U-Style
|
Banquet
|
Cocktail
|
|---|---|---|---|---|---|---|---|---|---|
| Lecture hall 16 | Show picture | 113 m² | 12.6/9/6.9 m | 80 | |||||
| Lecture hall 21 | Show picture | 182 m² | 14/13/5.7 m | 140 | |||||
| Lecture hall 23 | Show picture | 96 m² | 11.3/8.5/3.2 m | ||||||
| Lecture hall 27 | 76 m² | 8.9/8.6/3.7 m | 32 | ||||||
| Erika Weinzierl hall | Show picture | 70 m² | 8.9/7.9/3 m | 40 | 40 | 24 | |||
| Lecture hall 29 | Show picture | 39 m² | 8.7/4.5/3.4 m | 30 | |||||
| Lecture hall 30 | Show picture | 85 m² | 9.9/8.6/3.4 m | 60 | |||||
| Lecture hall 31 | Show picture | 122 m² | 14.2/8.6/3.6 m | 130 | |||||
| Lecture hall 32 | Show picture | 122 m² | 14.2/8.6/3.4 m | 130 | |||||
| Lecture hall 33 | Show picture | 167 m² | 13.7/12.2/6.2 m | 239 | |||||
| Lecture hall 34 | Show picture | 56 m² | 9/6.3/6.3 m | 100 | |||||
| Lecture hall 41 | Show picture | 169 m² | 14/12.1/5.8 m | 140 | |||||
| Lecture hall 42 | Show picture | 158 m² | 13.2/12/7.8 m | 100 | |||||
| Lecture hall 46 | Show picture | 79 m² | 9.3/8.6/5.2 m | 80 | |||||
| Lecture hall 47 | Show picture | 122 m² | 14.2/8.6/5 m | 140 | |||||
| Lecture hall 48 | Show picture | 79 m² | 9.3/8.6/5.8 m | 40 | |||||
| Lecture hall 50 | Show picture | 170 m² | 14/12.2/7.8 m | 140 | |||||
| Auditorium Maximum(AudiMax) | Show picture | 460 m² | 24/19.2/7.6 m | 750 | |||||
| Elise Richter hall | Show picture | 115 m² | 12.7/9.1/7 m | 70 | |||||
| Prominentenzimmer | 81 m² | 11.5/7.1/3.9 m | 40 | ||||||
| Senate Chamber | Show picture | 141 m² | 13.1/10.8/8.4 m | 100 | 40 | 30 | |||
| VAM 2 meeting room | Show picture | 55 m² | 7.4/7.4/- m | 24 | 16 | ||||
| Marietta Blau hall | Show picture | 106 m² | 12.4/8.6/5 m | 40 | 32 | ||||
| Main Ceremonial Chamber | Show picture | 464 m² | 28/16.6/19 m | 288 | 120 | 130 | 230 | ||
| Small Ceremonial Chamber | Show picture | 223 m² | 21.5/10.4/8.5 m | 212 | 46 | 130 | 160 | ||
| Arcaded Courtyard | Show picture | 2,472 m² | -/-/- m | 550 | 900 | ||||
| Lateral aula | 163 m² | 19.2/8.5/6.9 m | |||||||
| Aula | Show picture | 411 m² | 29.8/13.8/9.6 m | ||||||
| BIG lecture hall | Show picture | 214 m² | 20.8/10.57/- m | 196 | 100 | ||||
| Small lecture hall ground floor | 125 m² | 15.1/8.8/- m | 100 | 56 | |||||
| Lecture hall 7 | Show picture | 165 m² | 13.7/12.1/5.8 m | 140 |
Floor plans
back to topicsPublic transport
back to topics
Universitätsring 1,
1010
Vienna
Events
back to topics- IISES Academic Conference 05/20/2024 - 05/22/2024
- 9th IEEE European Symposium on Security and Privacy 07/08/2024 - 07/12/2024
- 17th International Conference on Travel Behavior Research 07/14/2024 - 07/18/2024
- NEMO2024 Summer School 07/15/2024 - 07/26/2024
- 7th International Conference of Quantitative Genetics 07/22/2024 - 07/26/2024
- RIOT Summit 2024 09/05/2024 - 09/06/2024
- 29. European Congress of Perinatal Medicine - ECPM 09/08/2024 - 09/13/2024
- The Women in Law Conference 09/12/2024 - 09/14/2024
- Vienna Anthropology Days 09/23/2024 - 09/26/2024
- 26th European Congress of the Society for Sexual Medicine 2025 02/20/2025 - 02/22/2025
- 18th International Conference for Behavioral Medicine - ICBM 08/06/2025 - 08/09/2025
- International Conference on Nucleation and Atmospheric Aerosols (ICNAA) 2025 08/24/2025 - 08/29/2025
- 24th International Conference on Operations Research - IFORS 07/12/2026 - 07/17/2026
