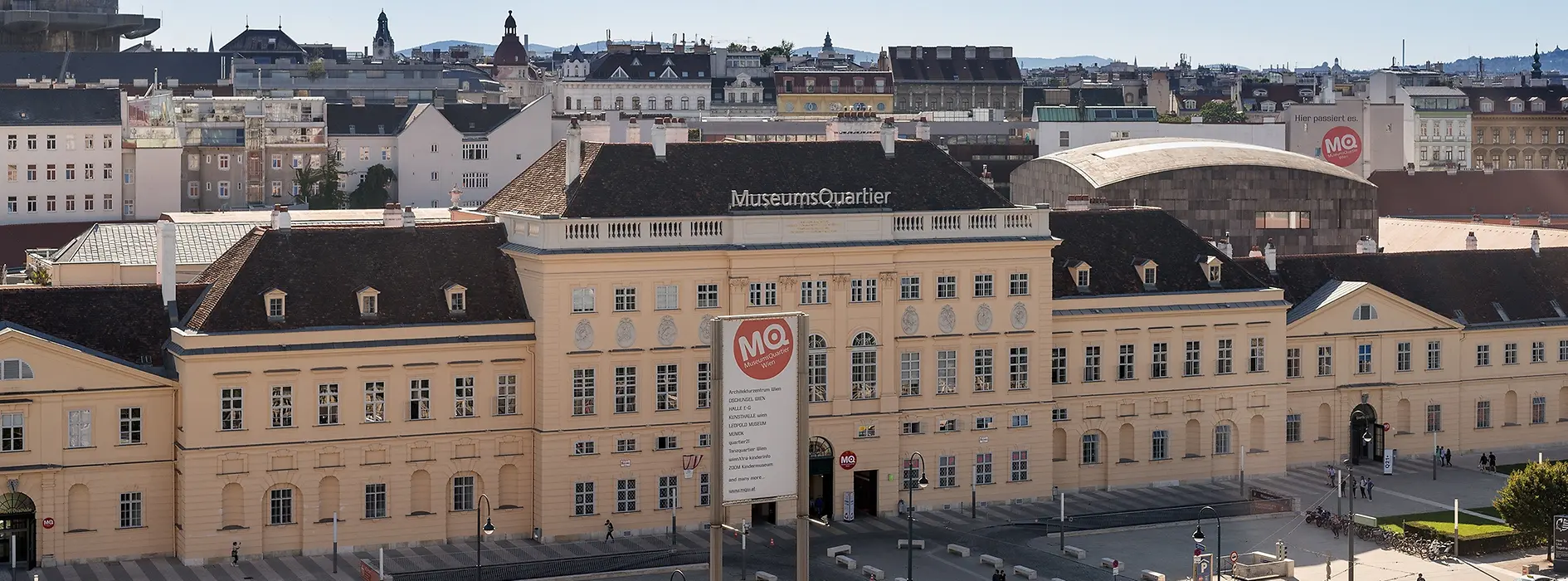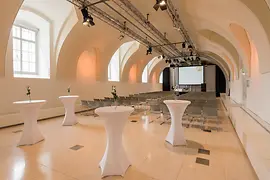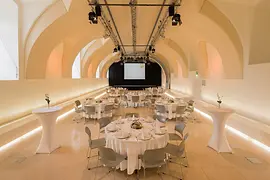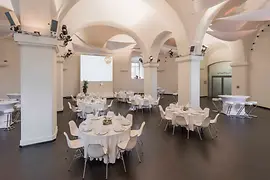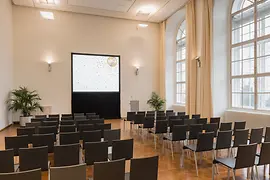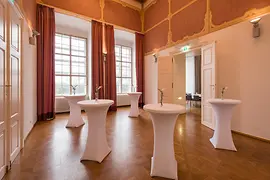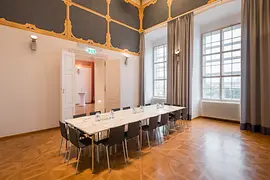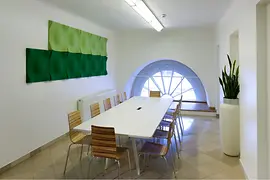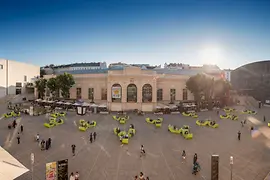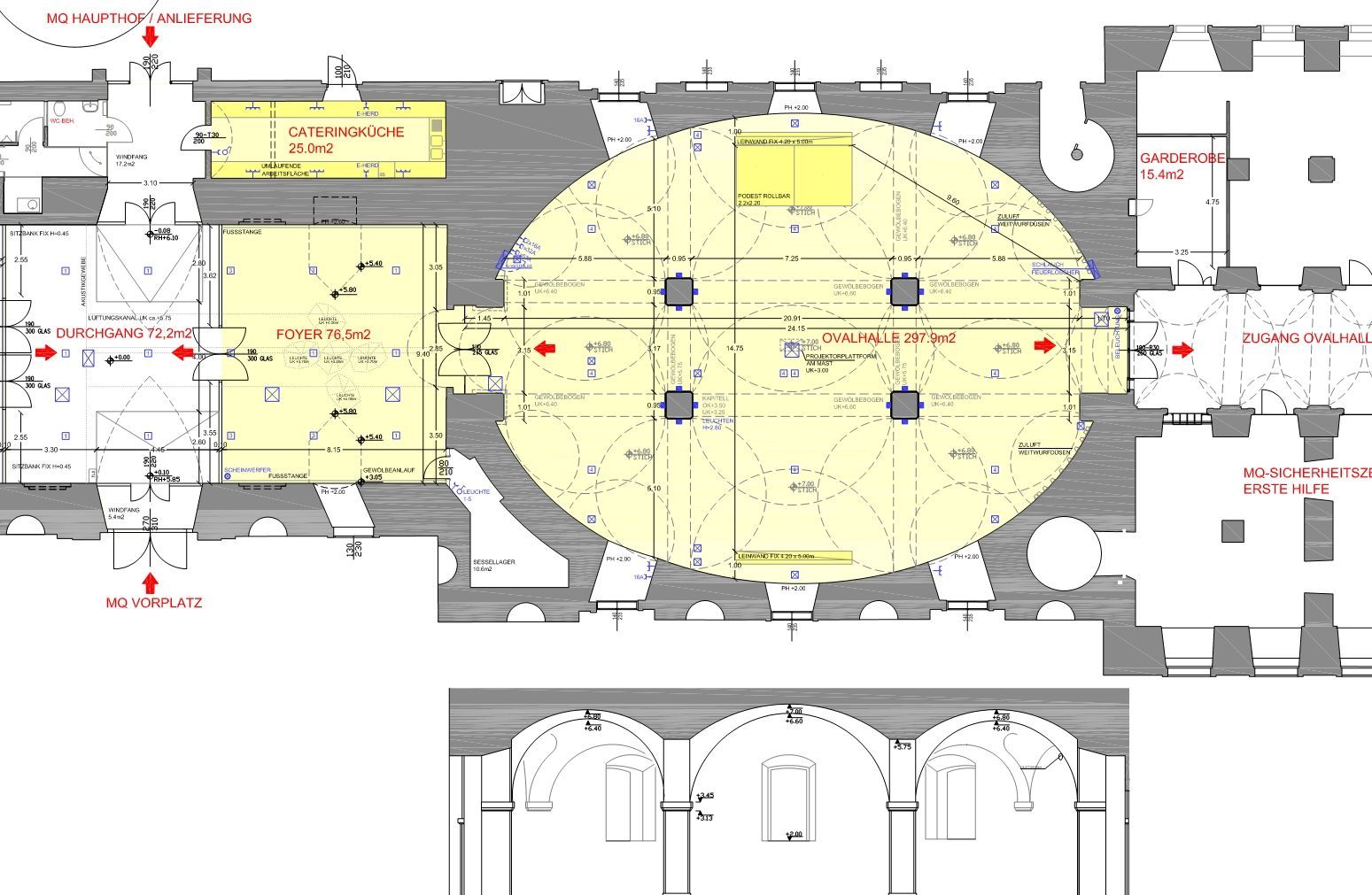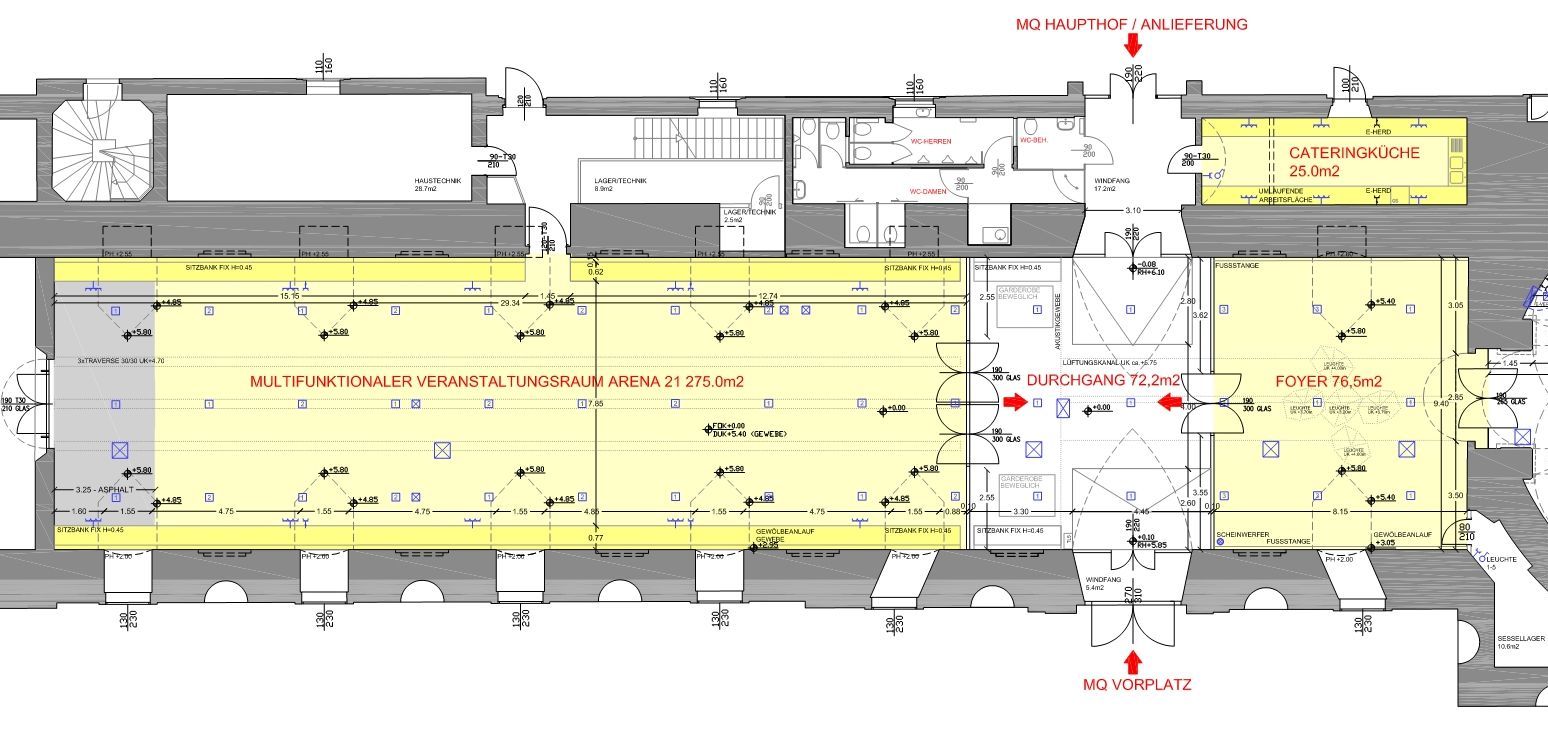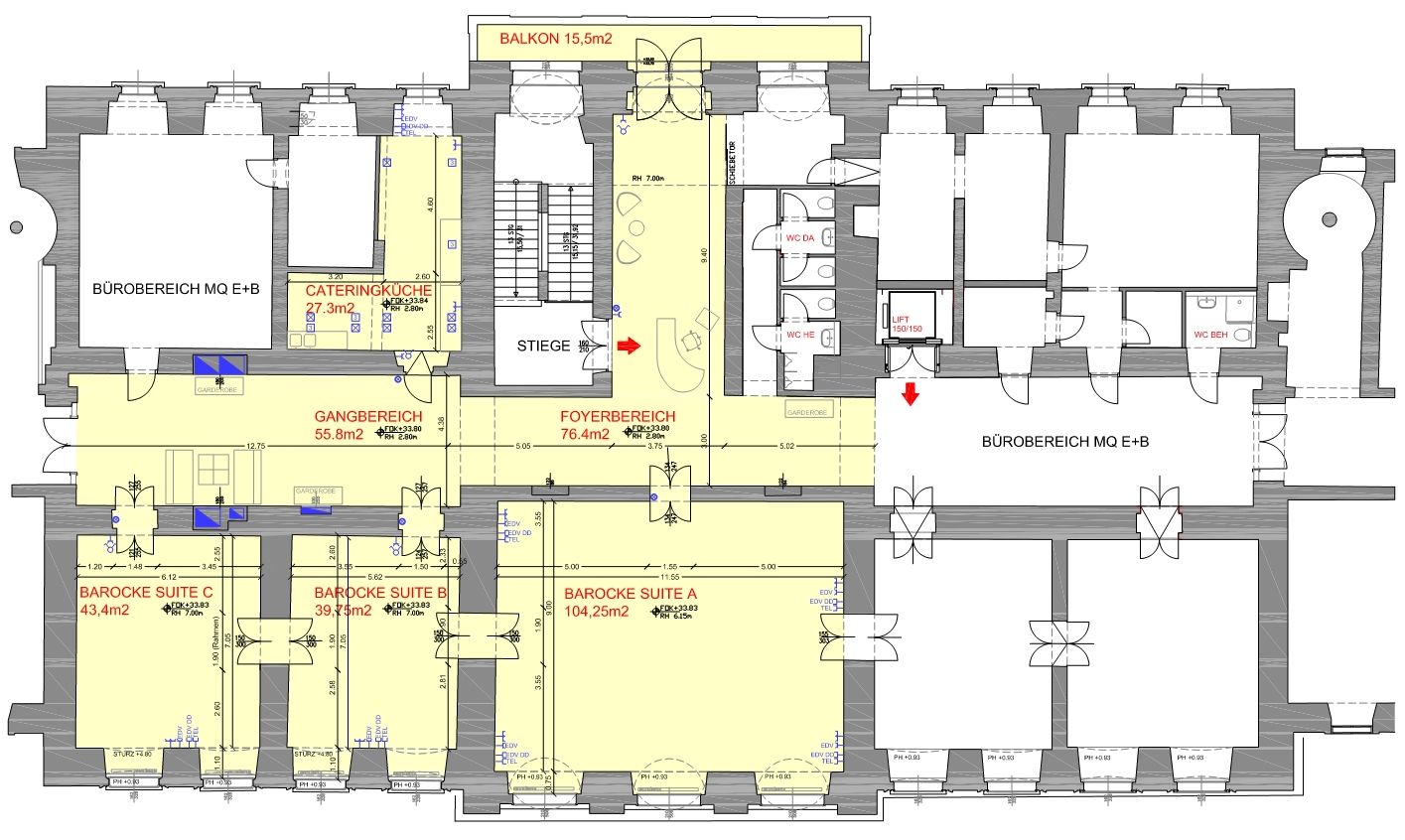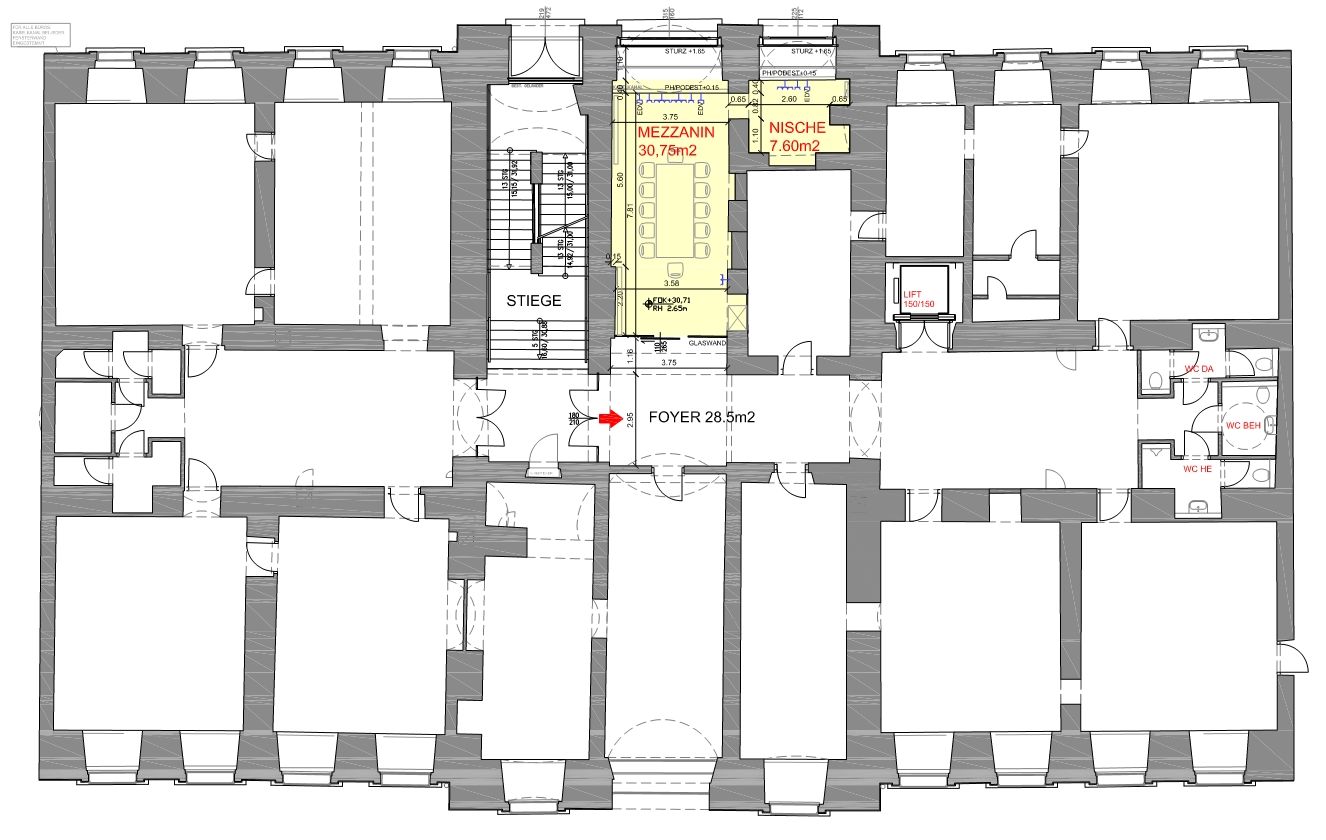You are here:
MuseumsQuartier Wien
Click on the topics for detailed information:
Gallery
back to topicsDescription
back to topicsLocated in the heart of Vienna the MQ is an art space, production space, and living space that serves a unique setting for events. The mixture of historic buildings and modern museum architecture makes it an exclusive backdrop for seminars, conferences, product presentations, press conferences and corporate events.
Additional information:
- Daylight in meeting area
- Outdoor area available
- EcoQuality Label for Tourism: Austrian Ecolabel for meeting and event locations
- WiFi free of charge
- Air conditioning
Meeting rooms & capacities
back to topicsMeeting rooms
Meeting room |
Photo |
Area |
L/W/H |
Theatre
|
Classroom
|
Boardroom
|
U-Style
|
Banquet
|
Cocktail
|
|---|---|---|---|---|---|---|---|---|---|
| Oval Hall | Show picture | 298 m² | 24.2/16.8/5.8 m | 190 | 80 | 48 | 40 | 150 | 360 |
| Foyer (Oval Hall+Arena21) | Show picture | 77 m² | 8.2/9.4/5.8 m | ||||||
| Baroque Suite A | Show picture | 104 m² | 11.6/9/6.2 m | 100 | 48 | 32 | 32 | 100 | 100 |
| Baroque Suite C | Show picture | 43 m² | 6.1/7/7 m | 30 | 20 | 20 | 20 | 30 | 40 |
| Baroque Suite B | Show picture | 40 m² | 5.6/7/7 m | 30 | 18 | 16 | 16 | 30 | 30 |
| Mezzanine | Show picture | 31 m² | 7.8/3.6/2.6 m | 20 | 16 | 14 | 16 | 30 | 20 |
| Arena21 | Show picture | 275 m² | 29.3/7.9/5.4 m | 250 | 150 | 56 | 48 | 170 | 350 |
| Foyer area+Balcony (Baroque Suites) | Show picture | 148 m² | -/-/- m |
Combined rooms
Meeting room |
Photo |
Area |
L/W/H |
Theatre
|
Classroom
|
Boardroom
|
U-Style
|
Banquet
|
Cocktail
|
|---|---|---|---|---|---|---|---|---|---|
| Arena21, Oval Hall + Foyer | 722 m² | -/-/- m | 320 | 710 | |||||
| Oval Hall + Foyer | 374 m² | -/-/- m | 150 | 360 | |||||
| Arena21 + Foyer | Show picture | 352 m² | -/-/- m | 170 | 350 | ||||
| Baroque Suite A+B+C | Show picture | 187 m² | -/-/- m | 100 | 100 | 100 | |||
| Baroque Suite A+B | Show picture | 144 m² | -/-/- m | 100 | 100 | 100 |
