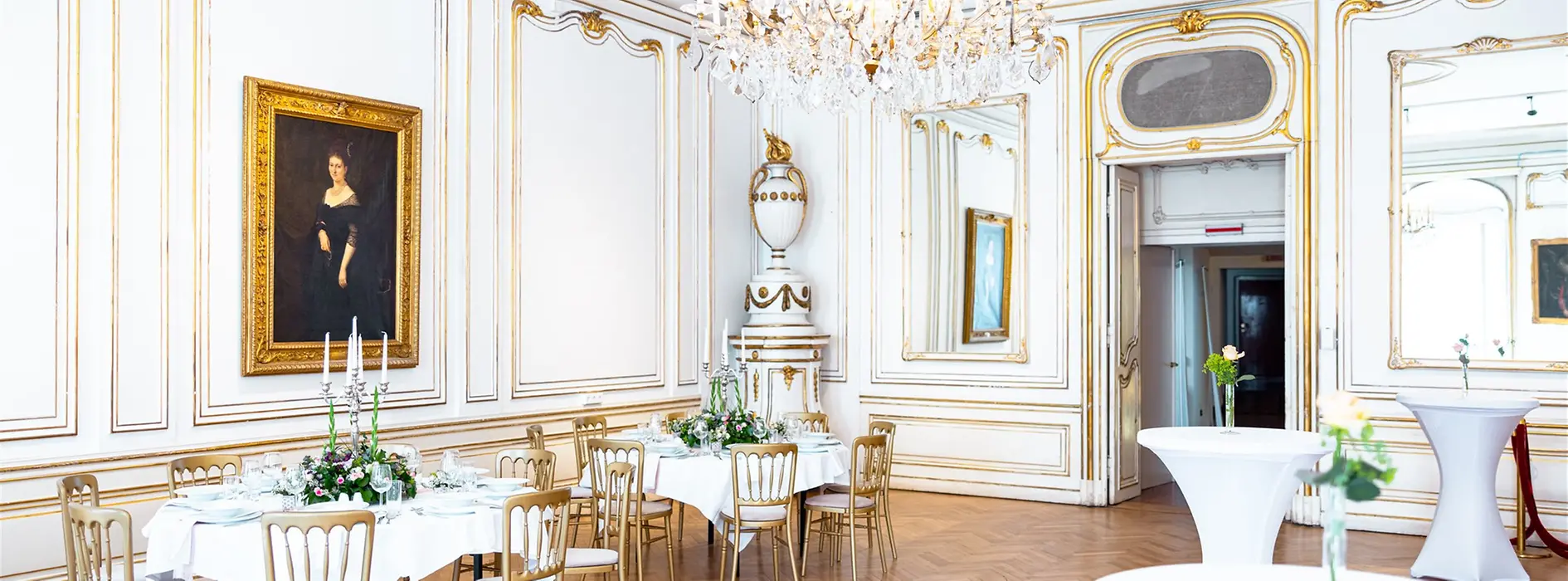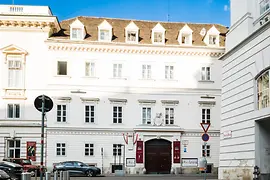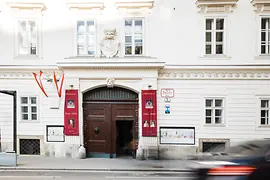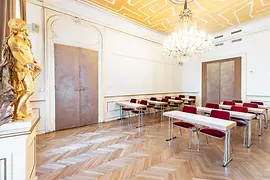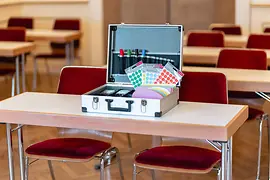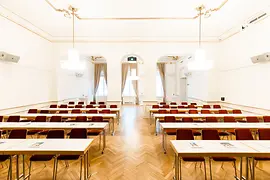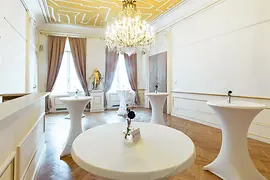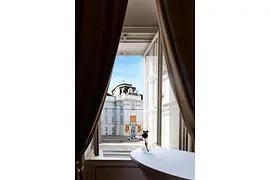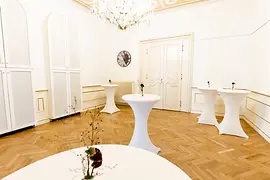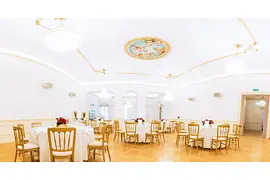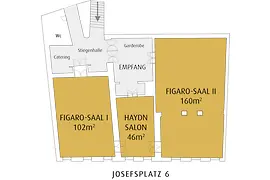You are here:
Palais Palffy
Click on the topics for detailed information:
Gallery
back to topicsDescription
back to topicsThe reconstruction after World War II gave the building its characteristic look: old Vienna on the outside, and a mix of classism and twentieth century on the inside. The exclusive rooms on the top floor are suitable for cultural events, receptions, conferences, seminars, weddings, exhibitions & fairs, X-mas parties and festive dance events.
Additional information:
- Daylight in meeting area
- WiFi free of charge
- Air conditioning
- Free choice of caterer
Meeting rooms & capacities
back to topicsMeeting rooms
Meeting room |
Photo |
Area |
L/W/H |
Theatre
|
Classroom
|
Boardroom
|
U-Style
|
Banquet
|
Cocktail
|
|---|---|---|---|---|---|---|---|---|---|
| Figaro I | Show picture | 102 m² | 11.7/8.6/5 m | 100 | 72 | 34 | 100 | 100 | |
| Figaro II | Show picture | 160 m² | 16.6/9.4/5 m | 180 | 72 | 34 | 140 | 180 | |
| Haydn Salon | Show picture | 46 m² | 8.4/5.3/5 m | 30 | 14 | 20 | 30 |
Combined rooms
Meeting room |
Photo |
Area |
L/W/H |
Theatre
|
Classroom
|
Boardroom
|
U-Style
|
Banquet
|
Cocktail
|
|---|---|---|---|---|---|---|---|---|---|
| Entire Location | 305 m² | -/-/- m | 260 | 310 |
