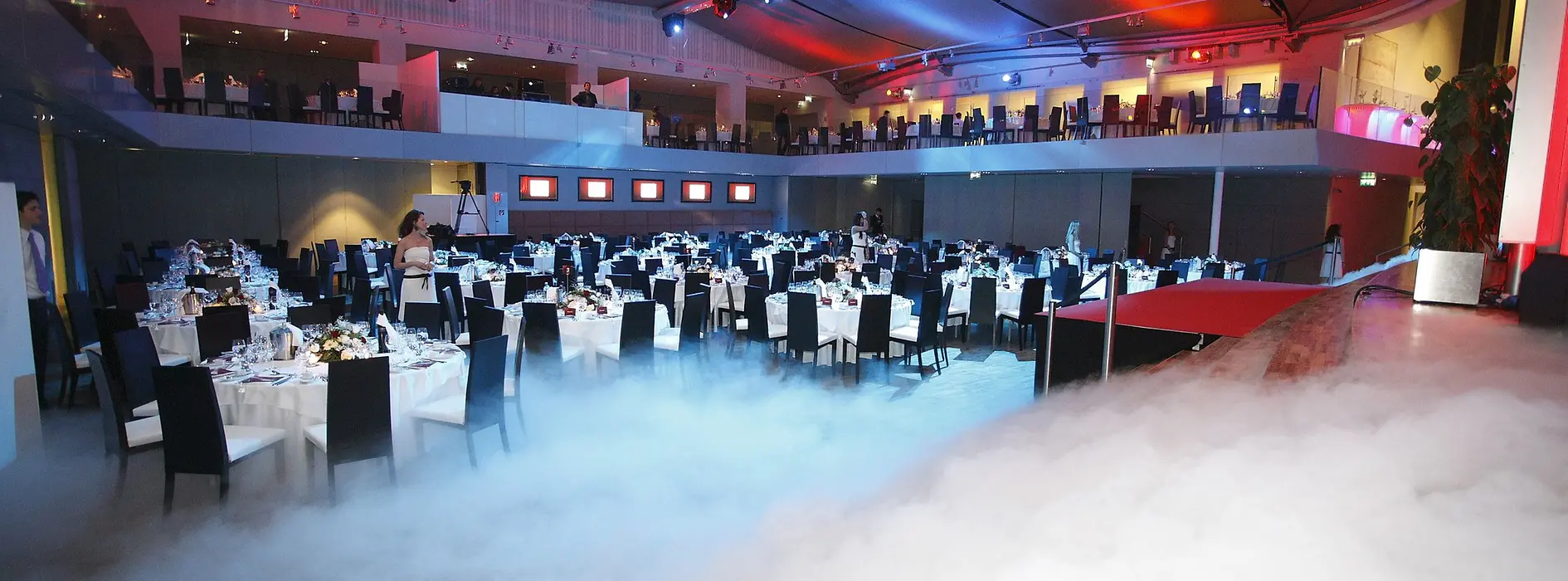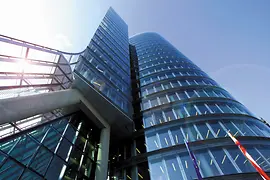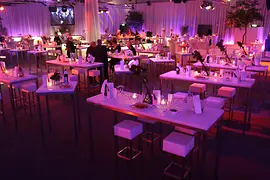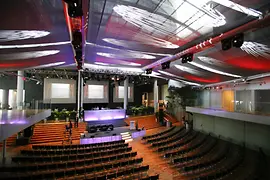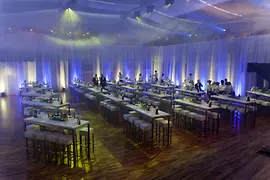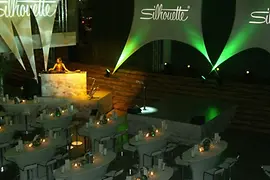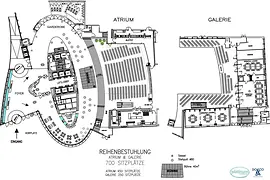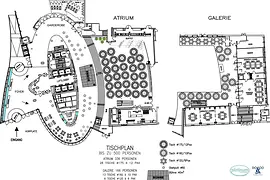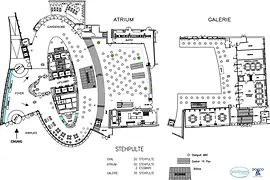You are here:
platinum vienna Do & Co
Click on the topics for detailed information:
Gallery
back to topicsDescription
back to topicsThe location covers a total area of 1.600 m², offering reception space for up to 950 guests, as well as room for gala dinners attended by up to 450 people. The rooms provide space for a multitude of events. They are equipped with state-of-the-art light and sound equipment, making them the ideal location for presentations, company and private receptions, as well as cultural events.
Additional information:
- Daylight in meeting area
- WiFi for a fee
- Air conditioning
Meeting rooms & capacities
back to topicsMeeting rooms
Meeting room |
Photo |
Area |
L/W/H |
Theatre
|
Classroom
|
Boardroom
|
U-Style
|
Banquet
|
Cocktail
|
|---|---|---|---|---|---|---|---|---|---|
| Atrium | Show picture | 600 m² | -/-/- m | 450 | 100 | 336 | 500 | ||
| Gallery | 250 m² | -/-/- m | 250 | 166 | 240 | ||||
| Bar Area | Show picture | 150 m² | -/-/- m | 200 |
