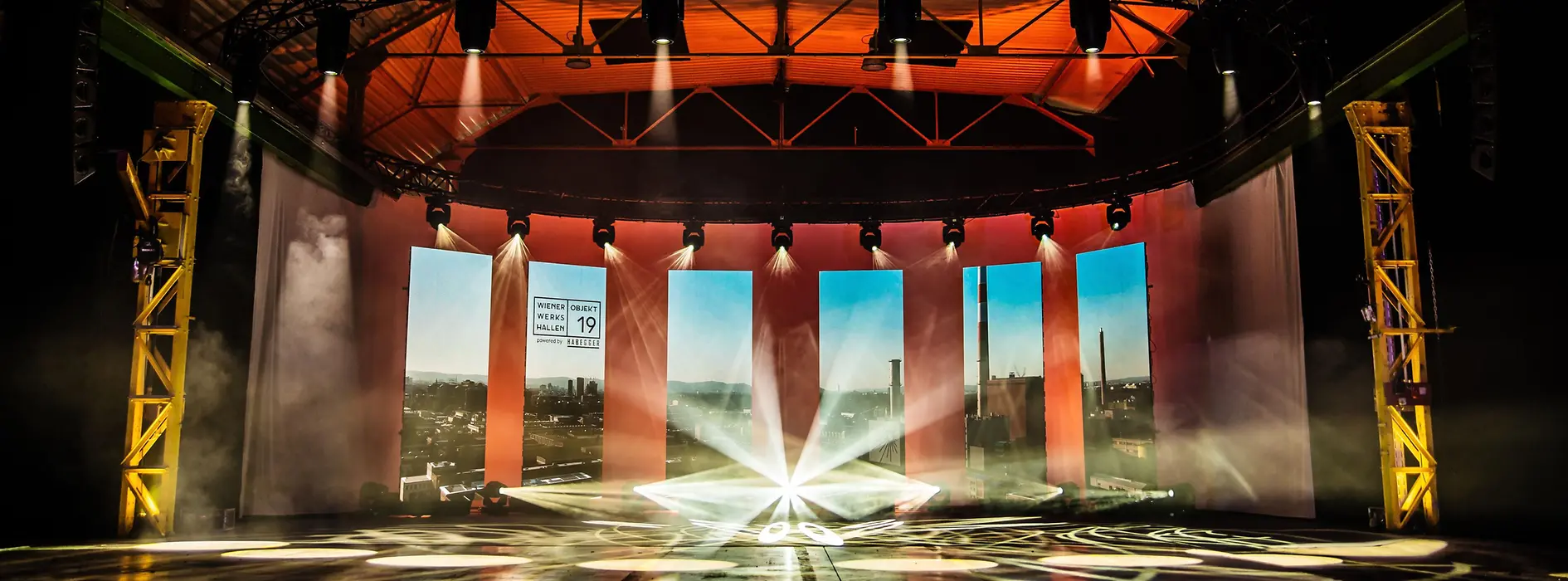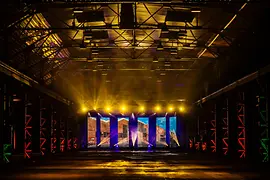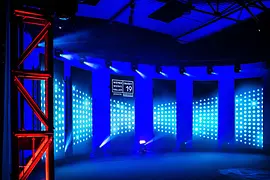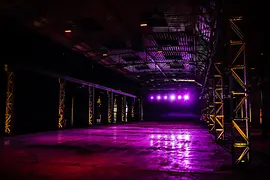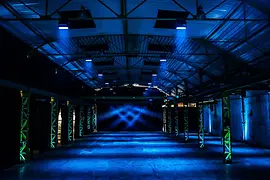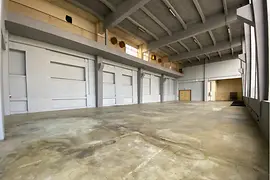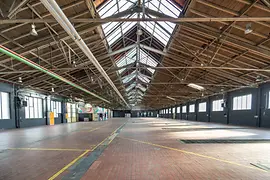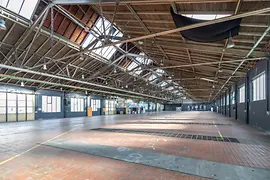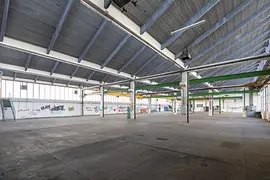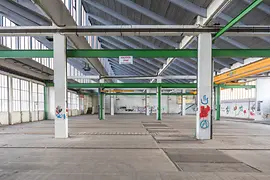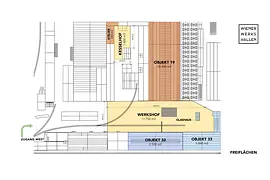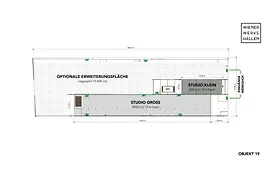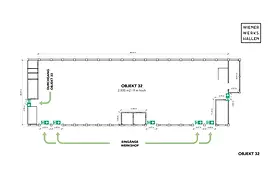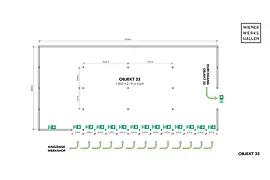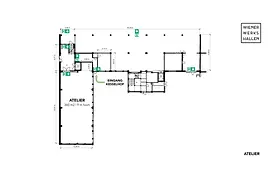You are here:
WIENER WERKSHALLEN
Click on the topics for detailed information:
Gallery
back to topicsDescription
back to topicsAt the gateway to Vienna, the 13 hectare site impresses with its mix of industrial charm of the red brick buildings, modern architecture and creative facade designs. The properties are barrier-free and, thanks to the generous outdoor area, easily accessible for trucks. Room-in-room concepts can be adapted flexibly for individual event formats thanks to the modular partitioning systems. From virtual conferences to award shows with gala dinners and live broadcasts, there are virtually no limits to creativity.
Additional information:
- Daylight in meeting area
- Outdoor area available
- Garage / parking area
- WiFi for a fee
- Free choice of caterer
Meeting rooms & capacities
back to topicsMeeting rooms
Meeting room |
Photo |
Area |
L/W/H |
Theatre
|
Classroom
|
Boardroom
|
U-Style
|
Banquet
|
Cocktail
|
|---|---|---|---|---|---|---|---|---|---|
| Atelier | Show picture | 360 m² | 27/12/9 m | 460 | 240 | 360 | |||
| Objekt 19 großes Studio | 2,800 m² | 133/21/9 m | 240 | 1,600 | 3,000 | ||||
| Objekt 19 kleines Studio | 560 m² | 40/14/9 m | 700 | 440 | 1,000 | ||||
| Objekt 32 | Show picture | 2,500 m² | 86/29/9 m | 1,950 | 1,200 | 2,800 | |||
| Objekt 33 | Show picture | 1,850 m² | 63/29/9 m | 1,840 | 880 | 2,500 |
Combined rooms
Meeting room |
Photo |
Area |
L/W/H |
Theatre
|
Classroom
|
Boardroom
|
U-Style
|
Banquet
|
Cocktail
|
|---|---|---|---|---|---|---|---|---|---|
| Objekt 19 | 10,400 m² | 190/57/9 m |
